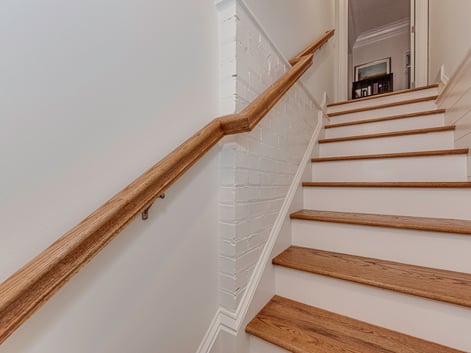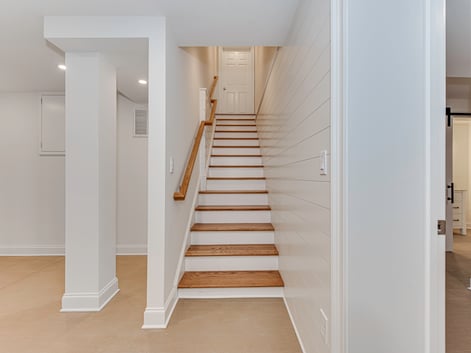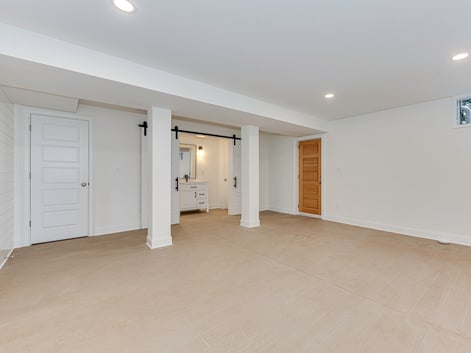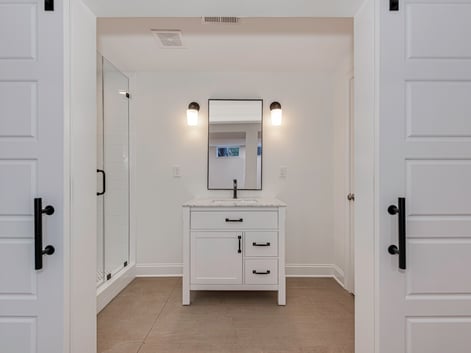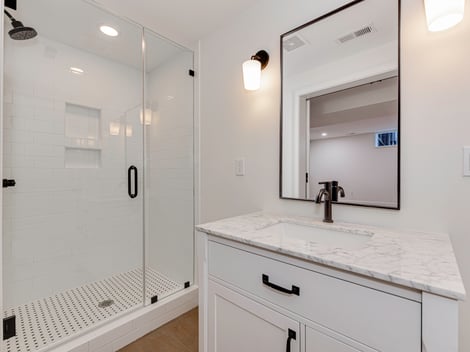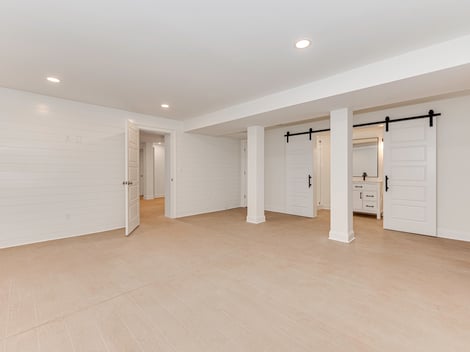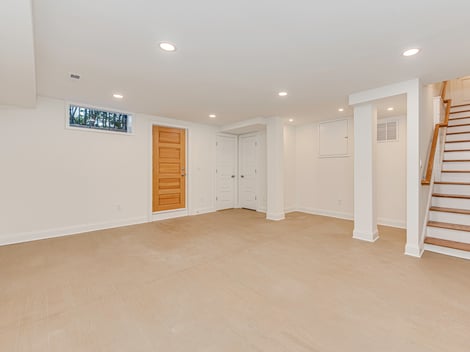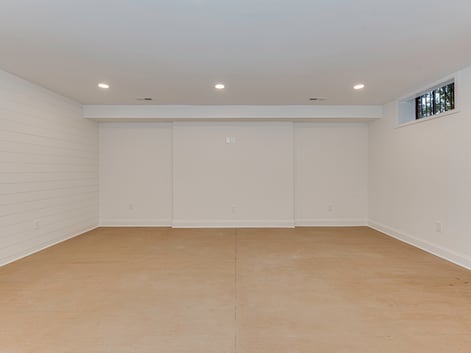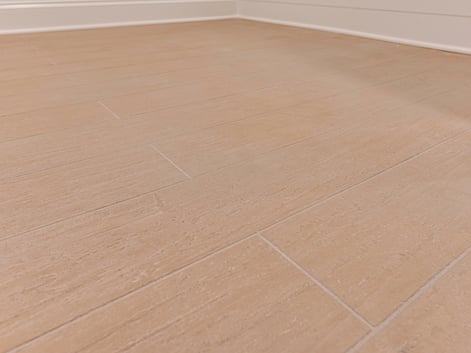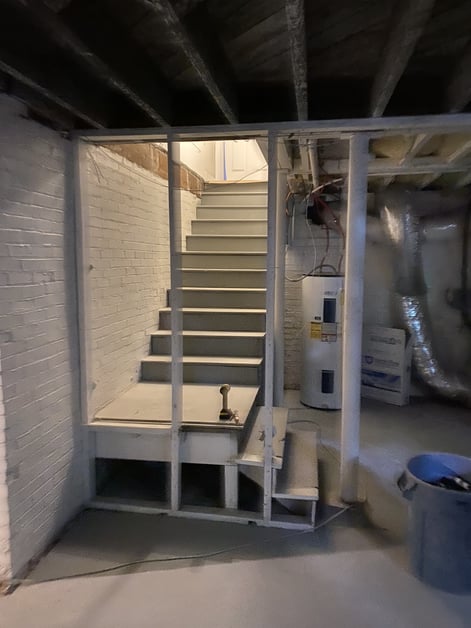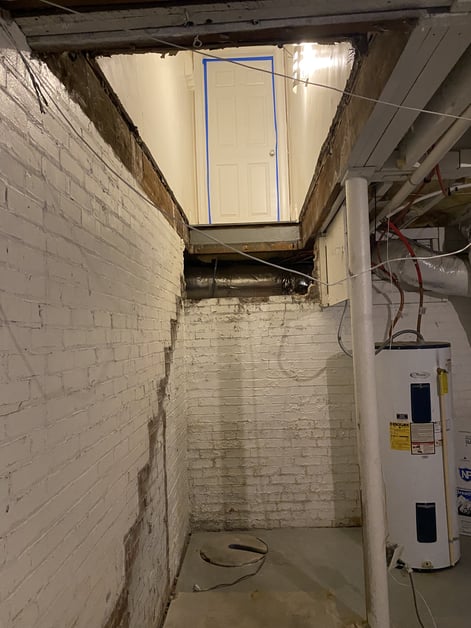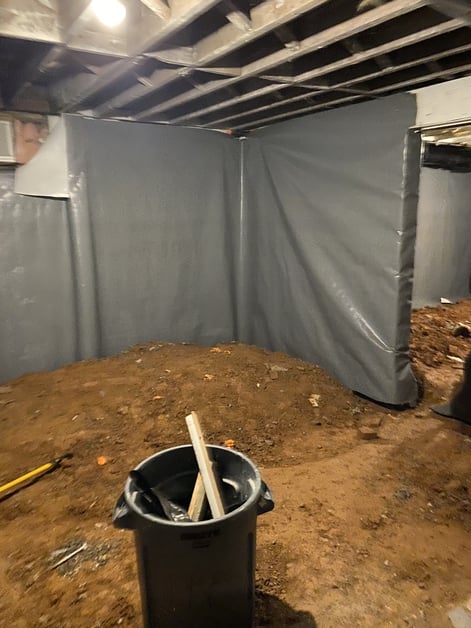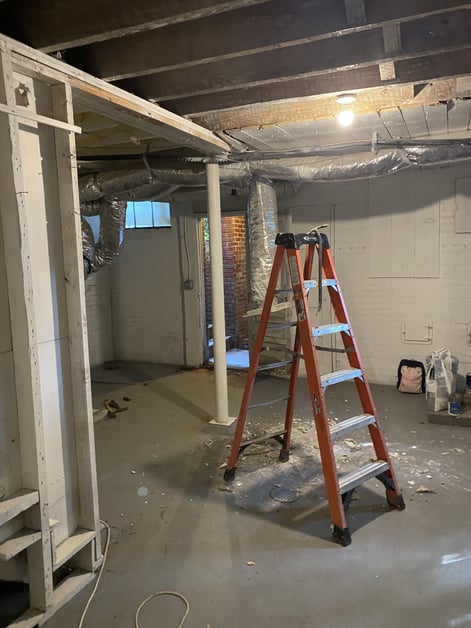Historic Dilworth Basement
Charlotte, NC
A formerly dilapidated basement in a 1939 Dilworth home received a major overhaul to now house 2 bathrooms and 2 distinct rooms that can be used as bedrooms, flex space, theater room, play area, etc. During the Design Phase, we developed plans to waterproofing the basement, level the ceiling, creatively incorporate HVAC chases, move a staircase and more. We dug out the old concrete to replace ancient plumbing, then ran a French drain around the perimeter to keep the space dry. The new floor is a creative stamped concrete that mimics the warmth of hardwoods. New exterior doors and a new window were customized to be HDC compliant.


