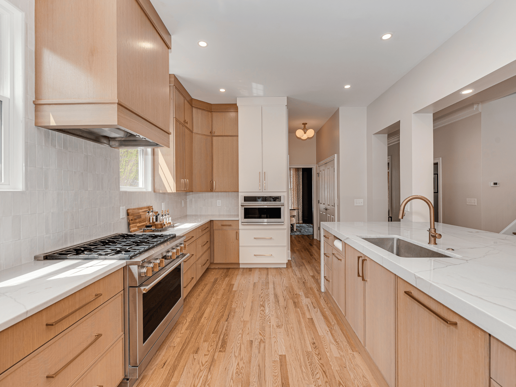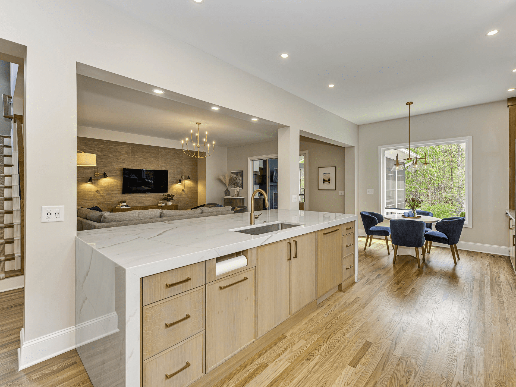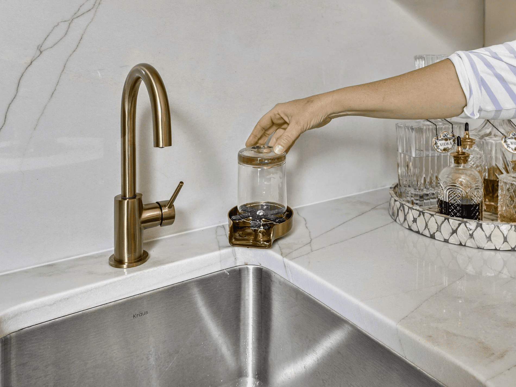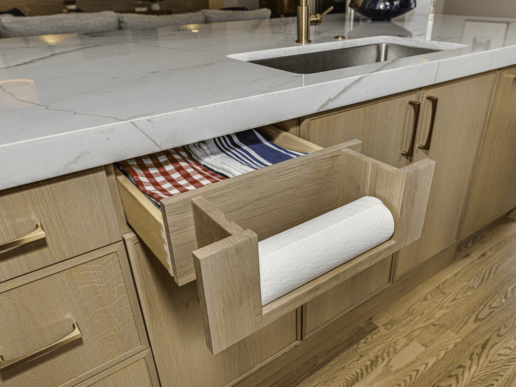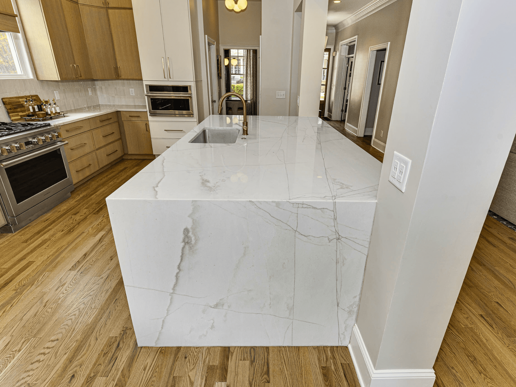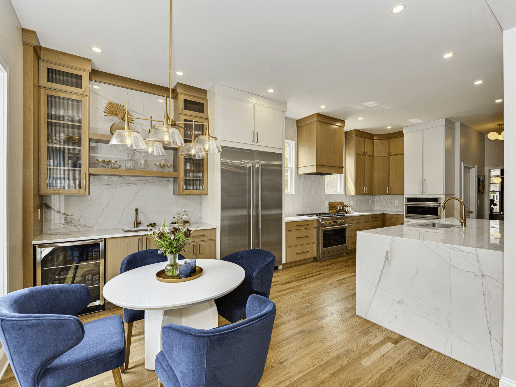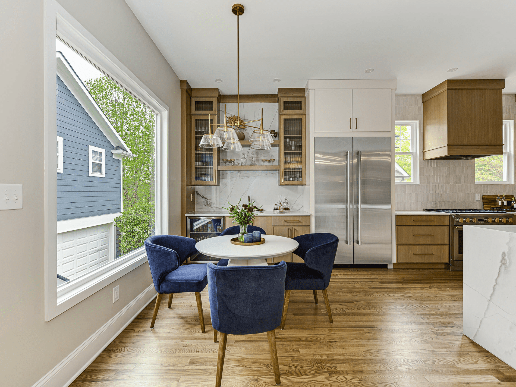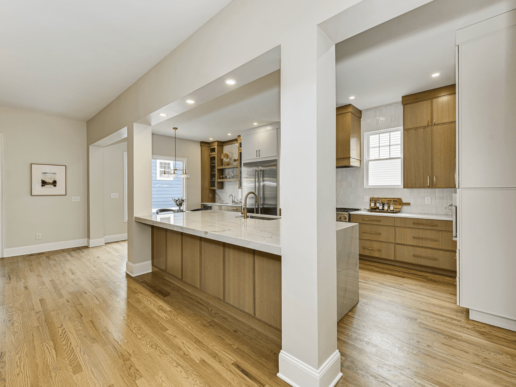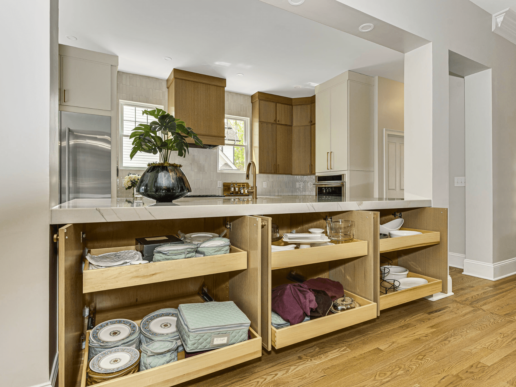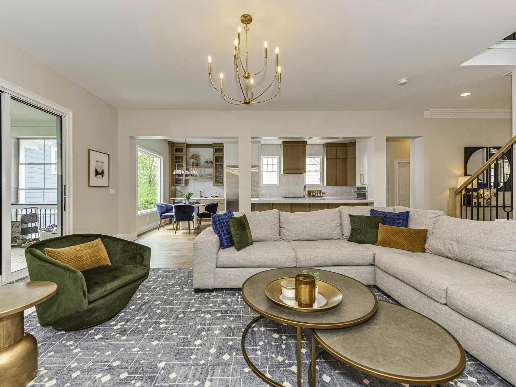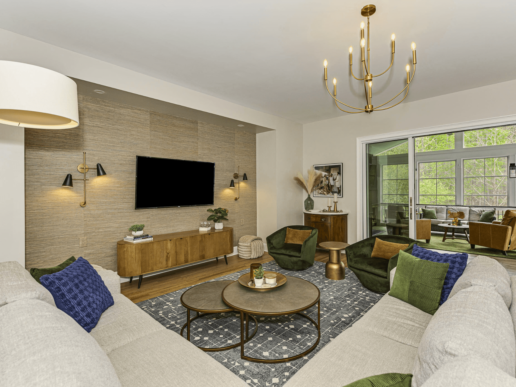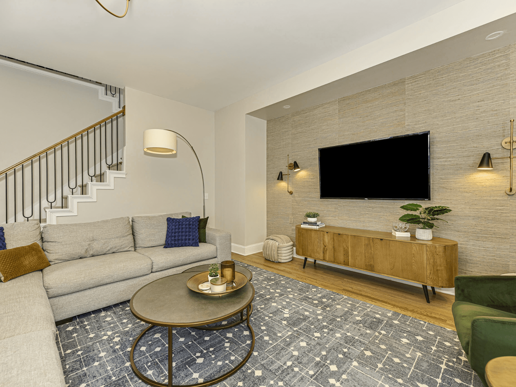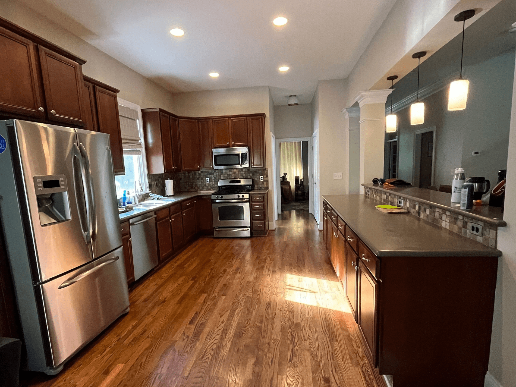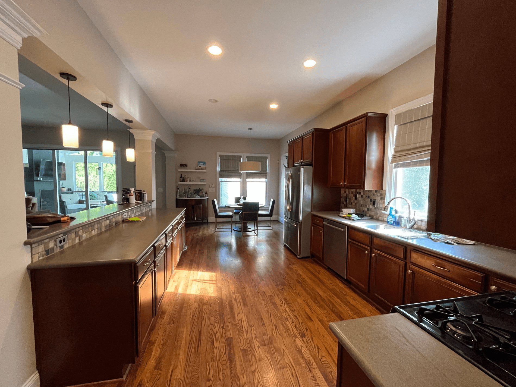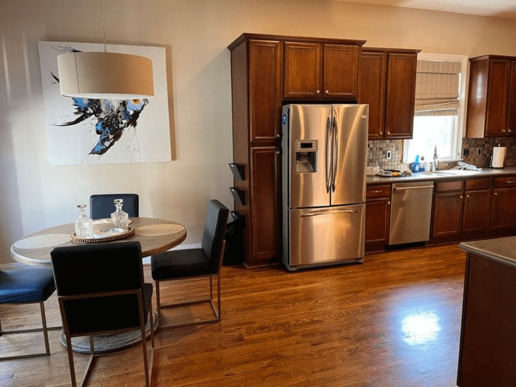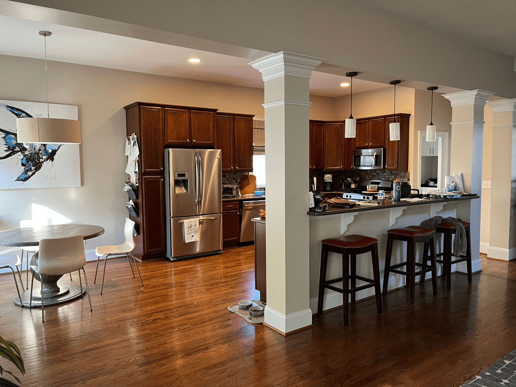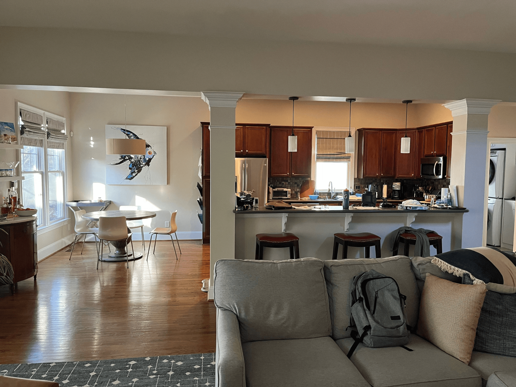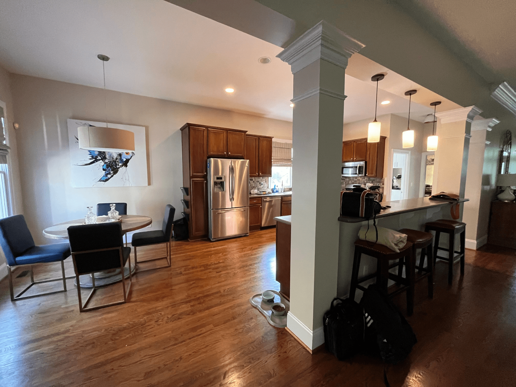Kitchen & Living Area Remodel
The family had a dated, dark kitchen and living area that didn’t function well or reflect their aesthetic. Priorities were:
- Large island for work surface and gathering,
- Relocate the appliances to create dedicated workstations and better efficiency,
- Dedicated beverage station with sink and storage,
- More natural light
- Create a more streamlined design in the living area that complements the modern kitchen
Created a bar and beverage station with lots of storage, a sink, and a glass rinser. Separate from the kitchen traffic but still part of the space.
Living Area: removed the built-in shelves that collected clutter and a gas fireplace that was rarely used. Now it has a clean, streamlined design and the additional 2 feet of floor space surprisingly makes the room feel larger. The wall is covered in a natural grasscloth.


